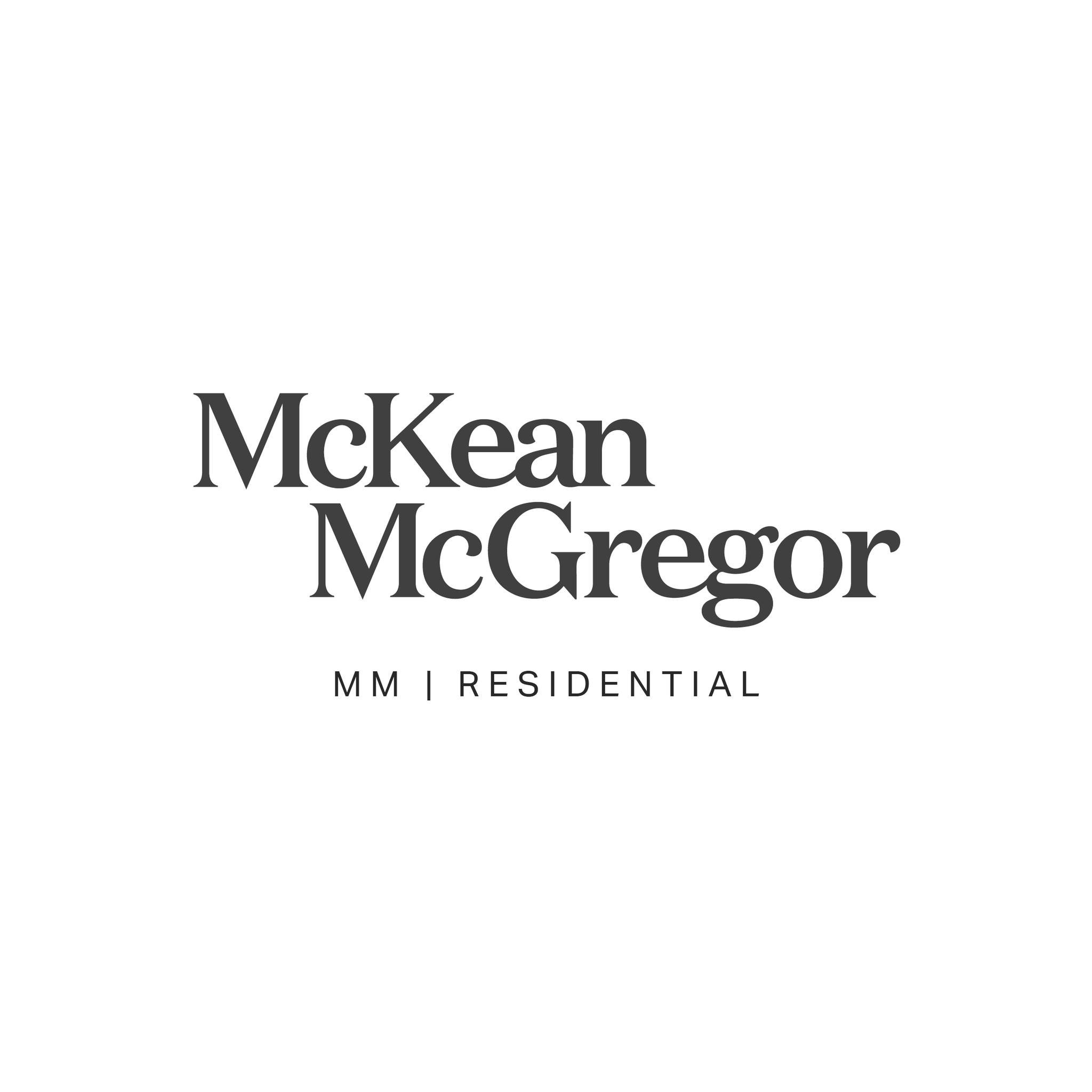NOW OVER 75% PRE-SOLD & PRE-LEASED
FINAL OFFICES AND WAREHOUSES SELLING



STAGE 1
FINAL UNITS
NOW SELLING
Prime Urban Group are pleased to present Stage 1 of Prime Business Park, a masterfully designed office and warehouse complex in the heart of thriving East Bendigo.
Prime Business Park is a unique opportunity to join a community of local business owners, entrepreneurs, private users and investors. Limited units are now selling in Stage 1 - secure the future for your business.
BUILT FOR
Developed with internal flexibility, access functionality and design appeal at its core, Prime Business Park East Bendigo presents an ideal position for all businesses.
From companies maximising productivity in a new office, trades storing equipment and materials, to service industry professions seeking modern facilities, Prime Business Park will provide new facilities for all Bendigo companies.
Offices
Trade & Services
Distribution
Manufacturing
Storage
E-Commerce
MEET THE PROJECT TEAM
-

THE DEVELOPER
PRIME URBAN GROUP
-

THE ARCHITECT
ARCHIWORKS
-

THE AGENT
MCKEAN MCGREGOR
-

THE TOWN PLANNER
SPIIRE BENDIGO
-

THE TRAFFIC ENGINEER
RATIO
-

THE SERVICES ENGINEER
INTRAX






